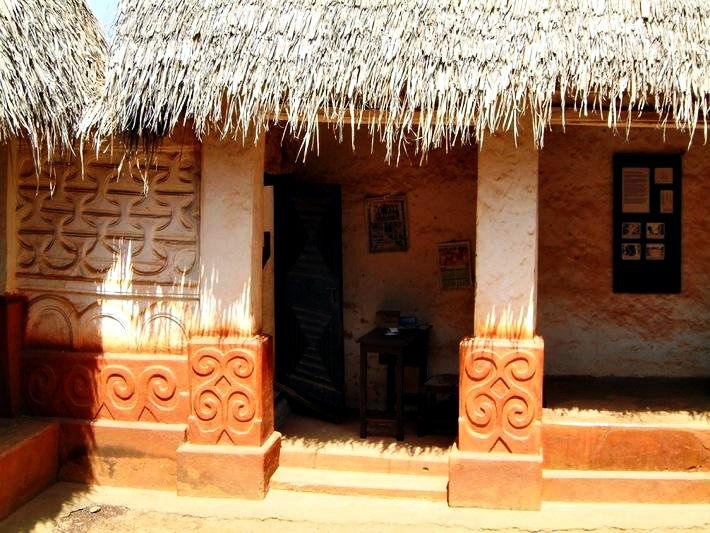Ghana originally consisted of many different tribes and ethnic groups. Their traditional architecture was influenced by factors as available materials and technological limitations, economic, social relationship within the community and religious beliefs That makes all the tribes different in many ways, above all in architectural style.
One of the most important Ghanaian ethnic groups in the central and south of Ghana is the Akan people who live in the Ashanti area. As their territory extended to cover a greater part of today’s Ghana, their design became an example on what we can define as a traditional Ghanaian architecture. The traditional Asante buildings are listed as World Heritage property by UNESCO, and are described as impressing in terms of construction, design, cleanliness and comfort.
The architecture of the Asante people is characterized by the courtyard house, a building type that became a base for all the different types of buildings. The construction of the courtyard house was of timber framework covered in mud and a steeply pitched thatch roof. They painted the upper part of the building white, and the lower part red. The ground floor was raised, sometime up to two meters. An example of the typical traditional courtyard house is the “shrine” house, which consists of four buildings enclosing a central courtyard. The courtyard is a place for music, cooking and religion. The courtyard houses were well adapted to the climatic conditions in the area with ventilated ornamented screen walls, and partially roofed outdoor space as shelter for sun and rain.
The Asante Kingdom had its golden age in the 18th century, fell during the British occupation of the area from 1806 to 1901, and most Asante buildings of the period were destroyed during the area. Among other buildings, the royal mausoleum was destroyed by Baden-Powell in 1895. The houses are constructed of timber, bamboo and mud plaster and thatched roofs. The unique decorative bas-reliefs that adorn the walls are bold and depict a wide variety of motifs. Common forms include spiral and arabesque details with representations of animals, birds and plants, linked to traditional “Adinkra” symbols. As with other traditional art forms of the Ashanti, these designs are not merely ornamental, they also have symbolic meanings, associated with the ideas and beliefs of the Ashanti people, and have been handed down from generation to generation.
The buildings, their rich colour, and the skill and diversity of their decorations are the last surviving examples of a significant traditional style of architecture that epitomized the influential, powerful and wealthy Ashanti Kingdom of the late 18th to late 19th centuries. Ashanti Traditional Buildings reflect and reinforce a complex and intricate technical, religious and spiritual heritage.
Below are some images of surviving buildings built during the time of the ashanti kingdom
Their design and construction, consisting of a timber framework filled up with clay and thatched with sheaves of leaves, is rare nowadays. All designated sites are shrines, but there have been many other buildings in the past in the same architectural style. They have been best preserved in the villages, away from modern construction and warfare.
The WHS consists of a number of buildings (10, 12 or 13?) around Kumasi in central Ghana. Kumasi was once the capital of the great Ashanti Empire. The buildings consist of four rooms around a quadrangular courtyard. Three of the rooms (those for drumming, singing and cooking) are open, while the fourth (the actual shrine) is closed to all but the priest and his assistants. The inner courtyards are usually littered with fetishes.
The buildings traditionally have steep thatched roofs. Their lower walls are painted orange/red, and the upper walls are whitewashed. The walls hold symbolic murals, like those on the adinkra cloth.












If I didn't know this was Ghana I would have thought I was looking at some buildings in Asia.